I am pleased to welcome to ELB Book Corner Jocelyn Evans and Keith Gaddie, authors of the new book, The U.S. Supreme Court’s Democratic Spaces. Here is the final of four blog posts:

Warren Harding’s 1920 “Americanism” speech proposed that the Constitution is “the very base of all Americanism, the ark of the covenant of American liberty, the very temple of equal rights.” Chief Justice William Howard Taft similarly referenced the Constitution as an ark of the covenant in 1924. When the Supreme Court moved into its new home in 1935, Judeo-Christian parallels were made between the Court and the Constitution, the Levites of Israel and Biblical law.
Taft and Harding provided the metaphor. Cass Gilbert provided the Temple. His Supreme Court Building echoed iconic temples, notably the Maison Carree. The exterior statuary of the Front Plaza reinforced a Neoclassical style. Large bronze doors trace the evolution of justice, opening to a Great Hall with metopes referencing classical deities and virtues. After long procession visitors arrive at the Courtroom, an intimate space with limited seating surrounded by marble columns and friezes depicting ancient lawgivers. Allegories of good and evil and the rule of law complete the motif.
From behind heavy lush curtains the justices emerge. The sacred ritual begins.
The temple reference is forceful, direct and timeless. Egyptians dedicated the temple complex at Karnak to Amun-Re, on an East-West axis. The floorplan created a procession from an open-air courtyard, to a hall of sandstone columns, to a room of tall stone obelisks, to a sanctuary to the deity. Only priests could visit much of the space. Ornamentation involved large wooden doors covered in fine metals. Sphinxes stood watch at the temple gate.
For Israelites, Solomon’s Temple was a representation of God’s dwelling place on Earth. To be there was to be in the presence of God. The Ark of the Covenant, housed in the innermost space called the Holy of Holies, held the Ten Commandments. Priests performed sacred rites before a heavy curtain of purple, crimson, and linen, shielding the Holy of Holies from even their sight. Two pillars flanked the temple entrance recalling a time when the gates to the city served as a meeting place to dispense justice.
The most famous Greek temple, the Parthenon, was dedicated to Athena. Friezes surround the inner chamber. Metopes surround the entire building. The floorplan was a procession of rooms with a 40’ statue of Athena situated in the innermost space, made from ivory and 2,400 pounds of solid gold.
The temple motif of the Supreme Court Building arises from form and procedural actions of its elites. Justices have the most prestigious education and legal experience, and often served as federal judges. Once chosen, they are members of the elite body for life. And, like the ancient priests, character matters. To interpret the meaning of the ‘sacred’ secular constitutional text, they must be wise, intensely analytical, and prepared for intellectual jockeying with colleagues.
Few will witness the U.S. Supreme Court in session, a priestly ritual by Supreme Court justices. Dressed in heavy black robes, the justices appear to the public for only two purposes – to hear oral arguments and to pronounce decisions. Most business takes place out of public sight. Deliberation happens in the conference room; none but the nine justices enter. Outside of conference, they are cloistered in their sanctums, to ponder and reflect on the next decision.
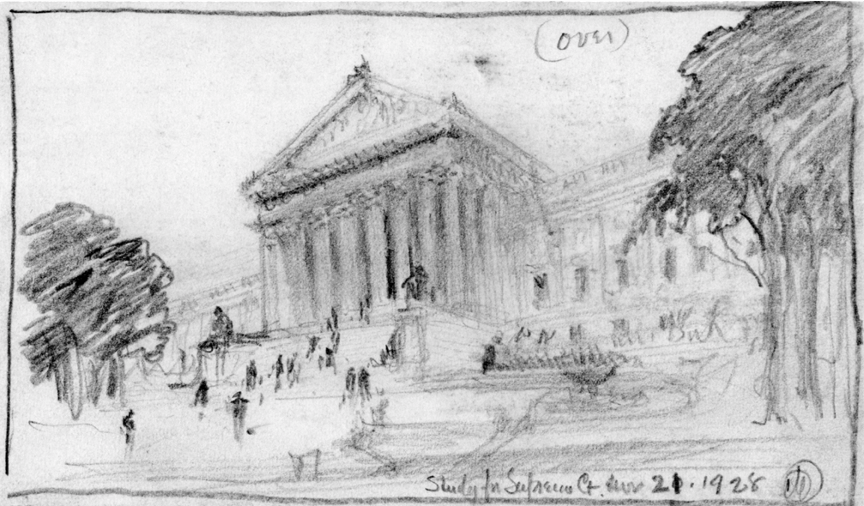
Sketch by Cass Gilbert for Supreme Court Building, 1928
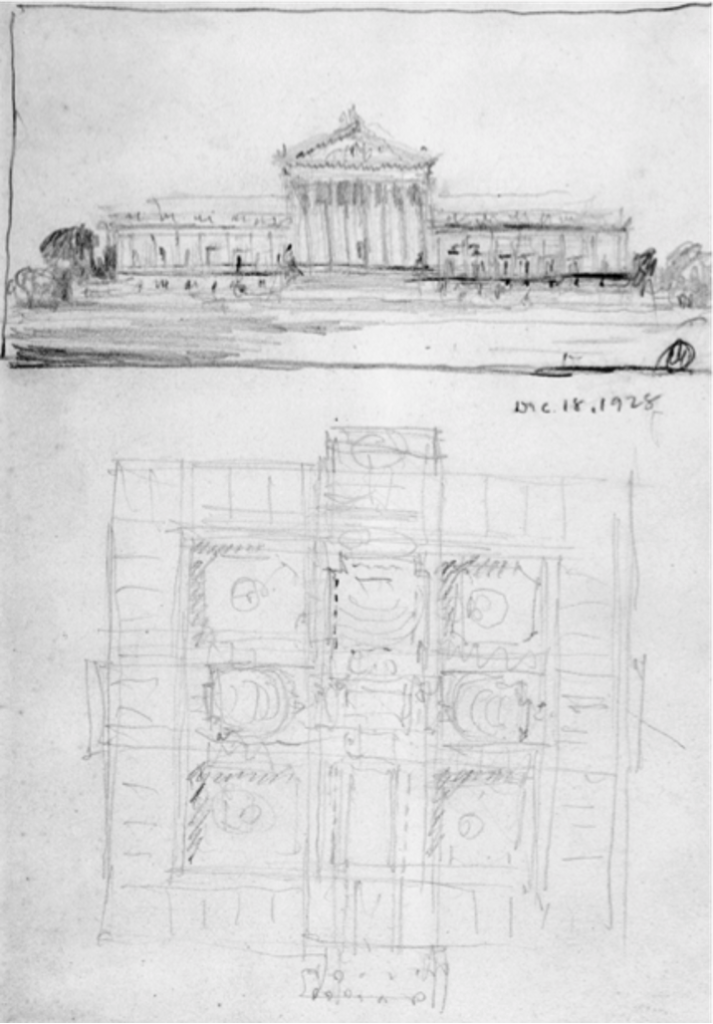
Cass Gilbert’s sketch plan for Supreme Court Building, December 18, 1928
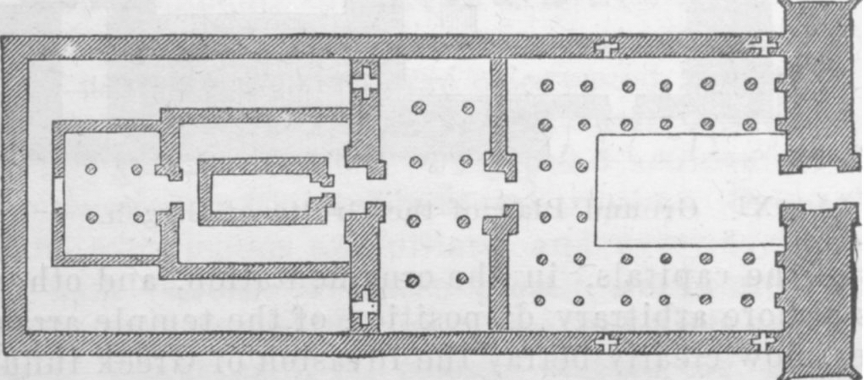
Ground Plan of the S. Temple at Karnak. Floor Plan of Temple. Line Drawing. 1885. Original.
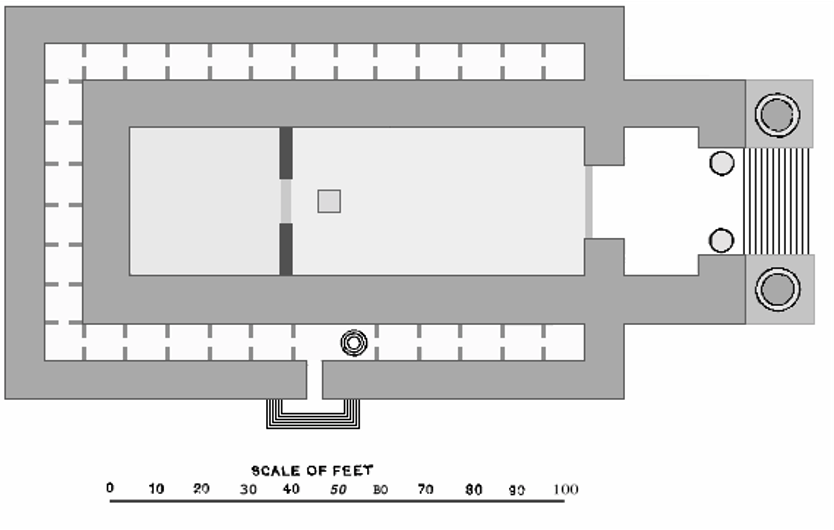
Plan of the Temple of Solomon
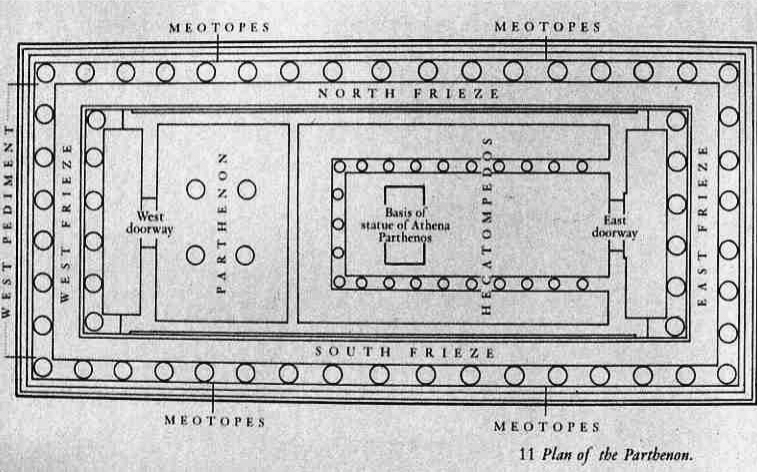
Parthenon Floor Plan, 432 B.C.